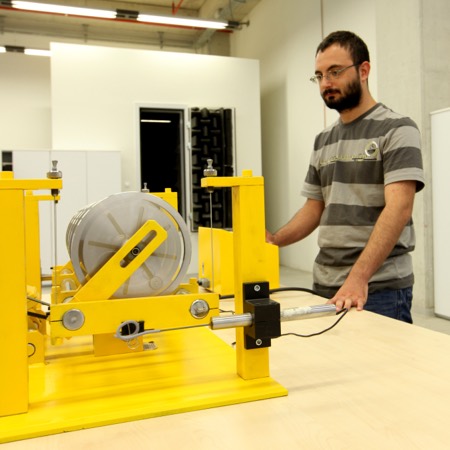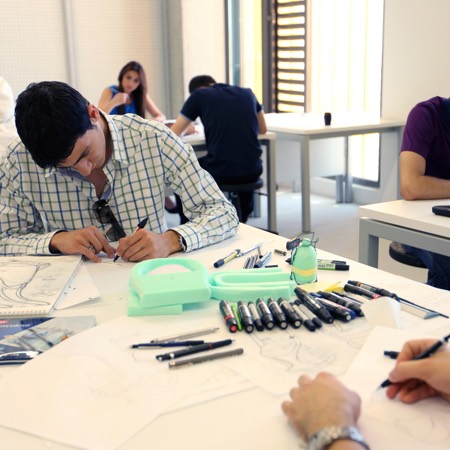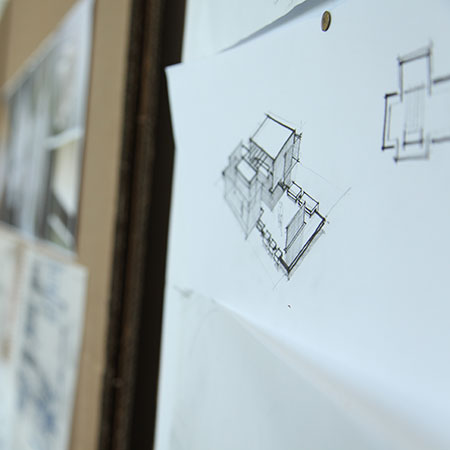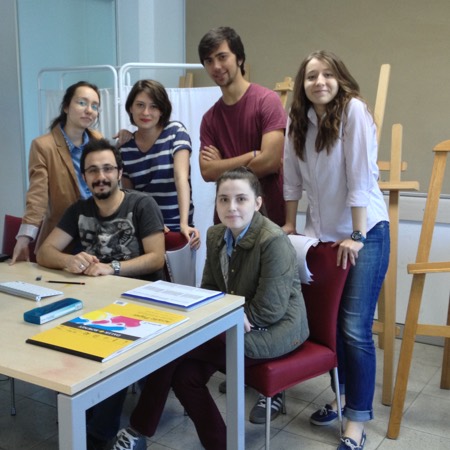MAIN COURSES
İÇT 121 BASIC DESIGN I
The aim of this course is to gain an understanding about the basic principles of design; by transferring these principles into either two-dimensional or three dimensional projects to improve student’s awareness against design.
İÇT 122 BASIC DESIGN II
In light of the works and discussions made in Basic Design I course, the aim of this course is to transfer the abstract conception of design into a more material context; by using the ‘language’ of design over real projects, to improve student’s analytical approach to design.
IÇT 125 PRESENTATION TECNIQUES I
Introduction to drafting equipment, technical drawing, architectural graphics, and lettering. The aim of the course, to give knowledge to two/three-dimensional object and space drawings.
İÇT 126 PRESENTATION TECNIQUES II
This course gives the basic knowledge about two/three-dimensional technical drawing, plan, section, elevation, perspectives, and scales using on the projects.
İÇT 123 INTRODUCTION TO INTERIOR ARCHITECTURAL DESIGN
The aim of this course is to gain an understanding of the profession, its history, and its related specialties and disciplines. Lectures and discussions help students to develop an awareness of the basic principles of design and aesthetics by studying the work of past and present designers.
İÇT 128 FREE PRESENTATION TECHNIQUES
The goal of the course is to see (to perceive) and to draw the perceived. To express design elements such as proportion, light-medium-dark values (light-shadow) is the other concern of the course. In addition, working with models and indoor and outdoor practices are introduced.
İÇT 124 SPATIAL CULTURE
Definition of culture, its components, and theories concerning social and cultural change, culture-civilization relation to spatial design are the main issues of this course.
İÇT 221 INTERIOR ARCHITECTURAL STUDIO I
Aims to evaluate the interior space design problem by considering function and occupant relations which is an introduction to the spatial design of micro interior environments in relation to the architectural setting. Based on interior considerations and external influences this studio course, makes the emphasis on; development of interior spaces from conceptual phases to final design resolution, three-dimensional design process and detailed graphic representation and human perception, dimension and interior spatial activity requirements.
İÇT 222 INTERIOR ARCHITECTURAL STUDIO II
Aims to evaluate the interior space design problem by considering function and occupant relations. Despite the functional solutions, students expected to handle interior design problems with conceptual approach. The use of materials, colours, textures in interior design project with the function and the concept are evaluated. Conceptual process, design theory and programmatic concerns involved in residential, commercial and institutional etc. interior design setting.
İÇT 223 CONSTRUCTION AND MATERIALS
Component of the whole structure consisting; structural system, structural materials of interior space and understanding the technical applications and systematic of the whole structure.
İÇT225 PRESENTATION TECNIQUES III
This course gives the main knowledge about necessary drawing and presentation techniques for the best architectural presentations of interior architecture projects.
İÇT 224 DESIGN OF PHYSICAL ENVIRONMENTAL CONTROL IN SPACE I
The aim of this course gives basic knowledge about lighting and acoustic, and discuss using them in interior architecture as design tools. The main purpose is to emphasize lighting and acoustics issues as design critiques and make these conceptual evaluations accordingly.
İÇT 226 ADVANCED PRESENTATION TECNIQUES I
This course gives general knowledge about hardware and office programs. Using the computer as a representation technique is acquainted. Another important component of this course is to explain two dimensional drawing practices by introducing CAD programs. Computer programs used in spatial design process are AutoCAD programs
İÇT 227 HISTORY OF INTERIOR DESIGN I
The goal of the course is to depict architectural history with regard to settlement history from prehistoric era to Renaissance. In this period, the main examples from art and architecture are evaluated in the context of cultural, social, economic and historical developments.
İÇT 228 HISTORY OF INTERIOR DESIGN II
The goal of the course is to depict architectural history with regard to settlement history from the industrial revolution to the modern era. In this period, the main examples from art and architecture are evaluated in the context of cultural, social, economic and historical developments.
İÇT 331 INTERIOR ARCHITECTURAL STUDIO III
The goal of this course is to give skills to evaluate the problems with necessary functions for the projects. The make analysis of space with its necessaries and make design suggestions and conceptual evaluations of designed spaces. Also give the experience to make material board, atmosphere board, and presentation techniques.
İÇT 332 INTERIOR ARCHITECTURAL STUDIO IV
To evaluate the problems and solutions about interior designs of social spaces. The course produces functional and conceptual design suggestions. Also gives material and detail solutions for them.
İÇT 324 DETAILING STUDIO
Improvement of skills to solve problems concerning technique and production in detail projects related with building and materials, while bearing in mind the wholeness of space and aesthetic values.
İÇT 323 DESIGN OF PHYSICAL ENVIRONMENTAL CONTROL IN SPACE II
Integration of heating, ventilation systems, and elements with architectural solutions. Introducing the clean water supply system and its elements, the delivery equipment system and its elements in the building, arranging the functional areas related to these systems. Fires, design variables related to the built environment that play a role in fire control (density of settlement, organization of volumes, fire escapes, etc.) Designing the built environment as passive and active systems in fire protection. Introduction of insulation techniques.
İÇT 325 ADVANCED PRESENTATION TECNIQUES II
This course gives information about three-dimensional presentation techniques of interior architectural design projects, lighting and material practices, v-ray applications.
İÇT 327 ENVIRONMENTAL PSYCHOLOGY
Identifying human attachment to the environment by developing different degrees, spatial ranges and dimensions. Environmental Psychology provides an analytic point of view up on the existing built environment with a rich and diverse set of quantitative indicators for characterizing spaces in many ways that are potentially relevant to a variety of psychological responses, including choosing routes while locomotion, orientation and disorientation, spatial knowledge acquisition, perceived spaciousness, privacy and social interaction, stress and fear, and aesthetic judgments.
İÇT 326 FURNITURE DESIGN AND CONSTRUCTION TECHNIQUES
Examining the concept of furniture, providing knowledge on materials and details, design of ‘prototype’ furniture while deeply studying processes of design and production are the main headings of the course.
İÇT 441 INTERIOR ARCHITECTURAL STUDIO V
The aim of this course is to gain an understanding about approaching to a design problem that can be faced in professional life; by developing projects over reel scenarios, to prepare students to their future career.
İÇT 442 INTERIOR ARCHITECTURAL STUDIO VI
The aim of this course is to gain an understanding about approaching to a design problem that can be faced in professional life; by developing projects over reel scenarios and taking into account the facts like application, costs, and budget) to prepare students to their future career.
İÇT 424 DESIGN MANAGEMENT
Students are informed on the role and impact of the knowledge and applications that provided them during the education, on professional practice.
İÇT 423 BUDGET ESTIMATE, DOCUMENTATION AND PROFESSIONAL KNOWLEDGE
Presentation student gathering accurate knowledge, analyses and process management of Interior spatial design and production with in scope of the course.
DEPARTMENTAL ELECTIVE COURSES
İÇT 111 – ARCHITECTURAL DRAWING TECNIQUES
The aim of this course is to introduce the concept of 3D drafting and its process in terms of axonometric and perspective drawings. Interior space form, balance, light, proportion of human and furniture allocation are the other domains of the drafting course.
İÇT 216 - LIGHT, COLOR AND TEXTURE IN INTERIORS
The concepts of light, color and texture which are important parameters of interior design will be examined. Light, color and texture concepts will be used to develop analytical viewpoints for interior design and space analysis will be done with these concepts. The main objective of the course is to be able to perceive the necessity of using the concepts of light, color and texture as design elements in interior design and to enable the students to evaluate and analyze these concepts.
İÇT 220 - HISTORY OF FURNITURE AND EQUIPMENT
In the course of Furniture and Furnishing History, evaluations are made in the context of building and interior relations. In this context, the content of the course includes the transmission of properties of the turn of the classical and contemporary period furniture. The priorities emphasize the spatial values of the equipment with historical and original values to the students. In this context, it is aimed to perceive the students in the spatial integrity of furniture and furniture.
İÇT 310 - MODULAR SYSTEMS
Handling multi-functional modular systems for serial production in interior and furniture design, application and importance of ergonomic interior architectural modular system. In accordance, understanding initial requirements like human dimensions, function and aesthetic in the line with space design suitable for human.
İÇT 313 - VIRTUAL DESIGN STUDIO
Three dimensional modeling of places designed using numerical data is included in this course. Examination of human-place connections and use of computer support in planning design elements.
İÇT 315 - DESIGN THEORY AND METHODS
The relation between design theory, formal conceptualization, theoretical and experimental aesthetics, meaning and communication is examined. Theoretical discussion on the design and research methods of researchers related to theory application relation, theory / history / criticism is discussed.
İÇT 317 - SURVEY AND RESTORATION
Re-dimensioning of an existing structure; obtaining plan, section, side view and detail drawings, protection of cultural heritage proving aesthetic, historical, documental values and indication of interior architectural relations of monumental structure of civic architectural samples in order to transfer future generations.
İÇT 318 - SPACE ANALYSIS
Transferring a comprehensive theoretical knowledge in term of spatial description and its subcomponents in the line of spatial analyses. In addition contemporary interior spatial samples are transferred. In accordance effects of surfaces, texture, colour and illumination on the space have been analysed. In addition functional and aesthetic evaluations are purposed.
İÇT 319 - SECURITY IN INTERIOR DESIGN
In emergency situations and disasters, it is aimed to acquire basic knowledge by associating safe living arrangements that should be taken indoors with evacuation systems, protection behaviors, panic behaviours. Another aim of the course; Interior safety is the assessment of environmental elements, interior elements and equipment.
İÇT 320 - PRESENTATION TECHNIQUES WITH DIGITAL MEDIA
The preparation of impressive room design presentations using digital media tools is included in this course. With this course content, students will learn to present their designs in the most efficient and impressive way using entry level photo processing and video editing techniques.
İÇT 322 - CULTURAL ARGUMENTS IN DESIGN
The course covers the development of design issue beginning from the 1. Universal Exhibition, London till the present day, essential designs during this development, and presentation of their designers. Processes transferred theoretically is supported with visual material, fact films, cinema and documental readings.
İÇT 407 - SPECIALIZED DESIGN STUDIO I
It is aimed to improve students' ability of serial query and analysis on specialized design problems and to make project production activities for specified categories.
İÇT 408 - SPECIALIZED DESIGN STUDIO II
Participation to National-International competitions providing solutions in to special category design problem and Bring students’ knowledge from beginning till the end of design process are purposed.
İÇT 409 - SUSTAINABLE DESIGN
The aim of the course is to discuss the place and the effectiveness of the concept of sustainability, which is a contemporary concept, in the interior. The relationship between the discipline of interior architecture and the sustainability of interior spaces will be questioned. Design criteria for sustainable interiors will be discussed in the context of interior space formations, materials used in interior space, energy use in interior space.
İÇT 410 - SET DESIGN
It begins with the identification of physical space requirements for stage and set design. The course aims to provide the drawing, modeling and production techniques used in set design as well as including the theme determination through various examples. In terms of Scene Design, besides transferring basic spatial concepts such as perception, light and color, the connections between thematic fiction, play, reji and stage design are conveyed.
IÇT 416 - HISTORY OF SPACE IN 20TH CENTURY
In the course of Interior Design History, assessments are made in the context of relations between structure, interior space and reinforcement. The content of the course is 20th century. design trends and styles. The priorities provide information on the context in which the subjective and objective values of places with historical value are evaluated. In this context, the students are informed about the socio-cultural changes that occurred in the recent era in the formation of the space.
İÇT 418 - CONTEMPORARY SPATIAL ANALYSIS
The primary aim of the course is to enable students to evaluate an interior design problem from contemporary examples. It is a requirement of the course to be able to analyze the needs of a function together with the data of the place and to present the evaluations on the conceptual scale in the direction of these data. It is also expected that socio-cultural evaluations of contemporary spaces, shaping constructs examined in the course of the course.
IÇT 420 - UNIVERSAL DESIGN
Within the scope of universal design criteria, spaces at various scales and functions are examined. Parallel to the ergonomics of universal design, it is addressed not only to people with disabilities, but also to a parallel perspective that enhances the quality of life for all people, regardless of age, gender and skill.
İÇT 422 - ADVANCED COMPUTER AIDED PRESENTATION TECNIQUES
This course covers the preparation of presentation of spaces designed using advanced visualization, video processing and editing techniques. The preparation of realistic space models using light, acoustics and material data allows the necessary tests and design alternatives to be presented before the space is built.





